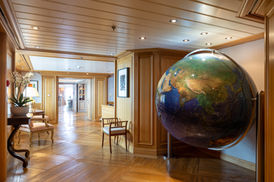top of page

MAIN
DECK
At 3,229 GT, TATOOSH has large volume for a yacht of her size. Excluding the outside decks, the guest area covers 1,384m2 (almost 15,000 square feet) across four of the six decks.

The main aft deck is a wonderful entertainment area thanks to TATOOSH’s 15m / 49’ beam. It is designed around the 18’ x 12’ (5m x 4m) heated swimming pool which can also be used in cooler climates.
There are dining and conversation options port and starboard and twin staircases lead down the swim platform and beach club. The pool is approximately 6’(1.8m) deep with overall volume of 30m3 and is equipped with contraflow jets. Its floor can be raised to allow an entirely flush aft deck. When the floor is raised, the safety stainless steel railings surrounding the pool perimeter can be removed.


Crew Area
Service Area
Guest Area



“TATOOSH is rich and refined - yet has an inviting, kick-your-shoes-off casualness that feels absolutely right on a yacht”.
Terry Disdale

The main deck salon opens onto the pool deck. It is spacious and airy with limed oak boiserie paneling, Versailles parquet and a French limestone fireplace. A model of understated luxury, the interior décor is by Achille Associates International, known for their timeless blend of classic and contemporary elements.


“Every single element of the structure and interior decoration must be considered: Absolutely nothing was designed on a whim. The positioning of windows, for instance, is determined by what goes on within; the dining room windows are lined up with the centre of the dining table”.
Terry Disdale


This dining room is private from the main passageway aft to the main salon. The dining room table can seat 14 for dinner or the room may be opened up for larger parties incorporating some of the main deck foyer area.

The classic red cinema is at the far end of the lobby. Red is first color we stop perceiving in low-light conditions, so the decor doesn’t interfere with what’s happening on the screen.
The entire audio visual and IT system and infrastructure was replaced in the 2020/2021 refit. The new entertainment system is provided by YachtCloud on their Omniyon platform controlled via iPads. The platform is capable of 10,000 media files and unlimited audio files.


OWNER'S
APARTMENT
TATOOSH’s design is unusual since the Owner’s Apartment is laid out across the forward section of two decks. This has the advantage of being more private while not closing off an entire deck to other guests.
The nighttime area is on the main deck closed off from the main corridor by double doors. It includes the master suite and two staterooms for family and a massage room. The daytime area is on the deck above and the two decks are connected by a private staircase.

owner's apartment

“No matter what the size, considering that human element of the design is always a challenge. Not just the aesthetic or the functionality, but the human response. Things like creating a passing space on stairs or in hallways, so the guests will not be faced with crew retracing their steps down the stairs to pass. It’s all of this stuff that makes or breaks a boat”.
Terry Disdale


Owner's apartment stateroom

Owner's apartment stateroom


Master stateroom office

The full beam Owner’s suite has a a central sleeping area with a private study on the portside and a cozy salon to starboard. Large windows on either side provide lots of natal light.
The centerline bed has entertainment controls in a console on the side table.
His and her dressing rooms flank the large en suite bathroom. Underway at 800 rpm noise levels in the Owner’s stateroom were 38 dBA at the time of delivery.

Master stateroom

Master stateroom salon

Master dressing room


bottom of page




















