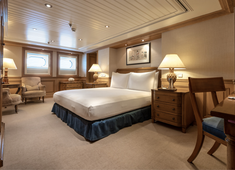top of page

CABIN
DECK
The cabin deck is split in two main areas; the guest area is aft and crew facilities and accommodations are forward. The two areas are linked by a service corridor to port of the centrally located engine and ECR rooms which are amidships.

The cabin deck is split in two main areas; the guest area is aft and crew facilities and accommodations are forward.
Six guest suites open onto the main corridor paneled in limed oak. All staterooms are spacious with en suite dressing areas and bathrooms. Two double staterooms have walk- in showers, two have bathtubs and the two twin staterooms also have tubs. There are pullman beds in the twin staterooms.
The layout is classic Terence Disdale – the seamless balance of understated elegance and relaxed comfort coupled with an intelligent approach to the use of space. “I start with designing something that you won’t get bored to death of. The ‘wow factor’ is the most boring thing in the world” – says Disdale.


Service Area
Guest Area


The wine cellar is located at the bottom of the guest staircase which leads down from the main deck foyer. Temperature controlled and equipped with wine coolers, it can store almost 500 bottles on racks and in the coolers.




All cabin deck staterooms are excellently soundproofed. When TATOOSH was delivered, underway noise levels were between 39 dBA and 48 dBA, as loud as moderate rainfall.






At the aft end of the corridor there is another staircase which leads directly up to the main deck salon.
The corridor also opens directly into the beach club aft.

Entrance to beach
club from lower deck

bottom of page








